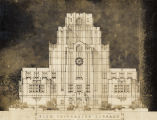Photograph of architect's schematic of the Fisk University Library building, circa 1929
View
@ Nashville Public Library
Description
A photograph of a schematic representation of the Fisk University Library building designed by architect Henry C. Hibbs. The building was designed on a vertical rather than a horizontal axis, which was considered state-of-the-art at its time, and included a spiral chute to move books from the central tower stacks to the main desk. Dedicated in November 1930, this building was considered the heart of the Fisk campus. Forms part of the Henry C. Hibbs Papers. 1 photograph : b & w ; 8 x 10 in.
Image
Still Image Photographs
U.S. and international copyright laws protect this digital content, which is provided for educational purposes only and may not be downloaded, reproduced, or distributed for any other purpose without written permission. Please contact the Special Collections Division of the Nashville Public Library, 615 Church Street, Nashville, Tennessee, 37219. Telephone (615) 862-5782.




![Atlas of the city of Nashville 1908. [Plate 11A] Atlas of the city of Nashville 1908. [Plate 11A]](https://d2l9jrtx1kk04i.cloudfront.net/8ea552783499dd30ae2d36993908aa3e409afa13.png)
![Atlas of the city of Nashville 1908. [Plate 06A] Atlas of the city of Nashville 1908. [Plate 06A]](https://d2l9jrtx1kk04i.cloudfront.net/736974674b8694e8432394c116cb3e25ee04a881.png)
![Atlas of the city of Nashville 1908. [Plate 30B] Atlas of the city of Nashville 1908. [Plate 30B]](https://d2l9jrtx1kk04i.cloudfront.net/4c81196a611f06ef1c088016cd8cbb263d0709d9.png)



![Atlas of the city of Nashville 1908. [Plate 22B] Atlas of the city of Nashville 1908. [Plate 22B]](https://d2l9jrtx1kk04i.cloudfront.net/59e656cdb5a63e0f39f34c184360d9199f4ad3f1.png)
![Atlas of the city of Nashville 1908. [Plate 06B] Atlas of the city of Nashville 1908. [Plate 06B]](https://d2l9jrtx1kk04i.cloudfront.net/c7f40038547e097ce0f635c320a00551e5717344.png)

![Atlas of the city of Nashville 1908. [Plate 13A] Atlas of the city of Nashville 1908. [Plate 13A]](https://d2l9jrtx1kk04i.cloudfront.net/26dee36af461b772ad99ddb13d00b1412bb62186.png)

![Atlas of the city of Nashville 1908. [Plate 22A] Atlas of the city of Nashville 1908. [Plate 22A]](https://d2l9jrtx1kk04i.cloudfront.net/4d2c4d08d8a63dfb85c960fc84faf4f57b90a895.png)




